|
|
| 1st Sunday | 10.30 | Sung Eucharist |
| 2nd Sunday | 10.30 | Sung Eucharist |
| 3rd Sunday | 10.30 | Sung Eucharist |
| 4th Sunday | 10.30 | Spiritual Space |
| 18.00 | Celtic Communion | |
| 5th Sunday | 10.00 | Benefice Communion |
| (see homepage for location) | ||
| Fridays | c. 8:30 | Morning Prayer |
| 9:15 | Said Eucharist |
St. Peter’s Frampton Cotterell is a vibrant church with roots in the liberal-catholic tradition and a love of creativity.
We aim to give thanks to our Lord and to serve the village and the wider community through our worship, care and outreach to people of all ages. We have a close relationship with Frampton Cotterell C of E school. The church and school are at the heart of the parish.
St Peter’s Church building is a combination of a beautiful mid-Victorian nave and chancel combined with a twelfth century tower. It is situated on Church Road alongside the River Frome.
For information about baptisms, weddings and funerals please click here.
Main Ministers
 |
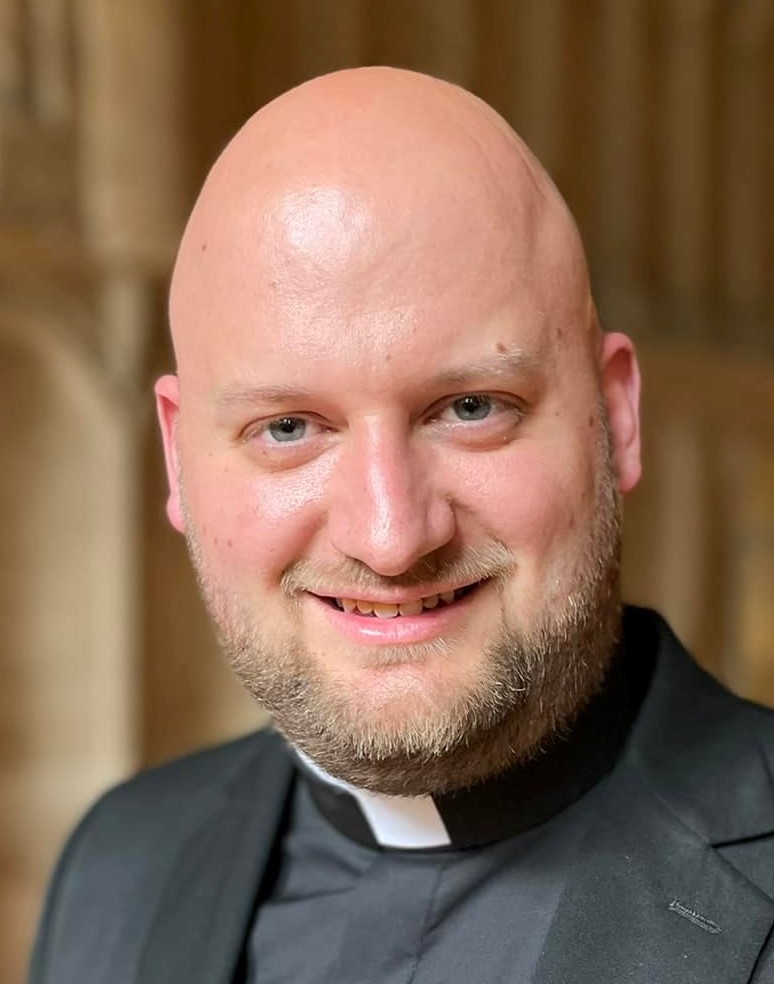 |
 |
| Fr Malcolm Strange | Fr Ben Thompson | Des Colechin |
Churchwardens
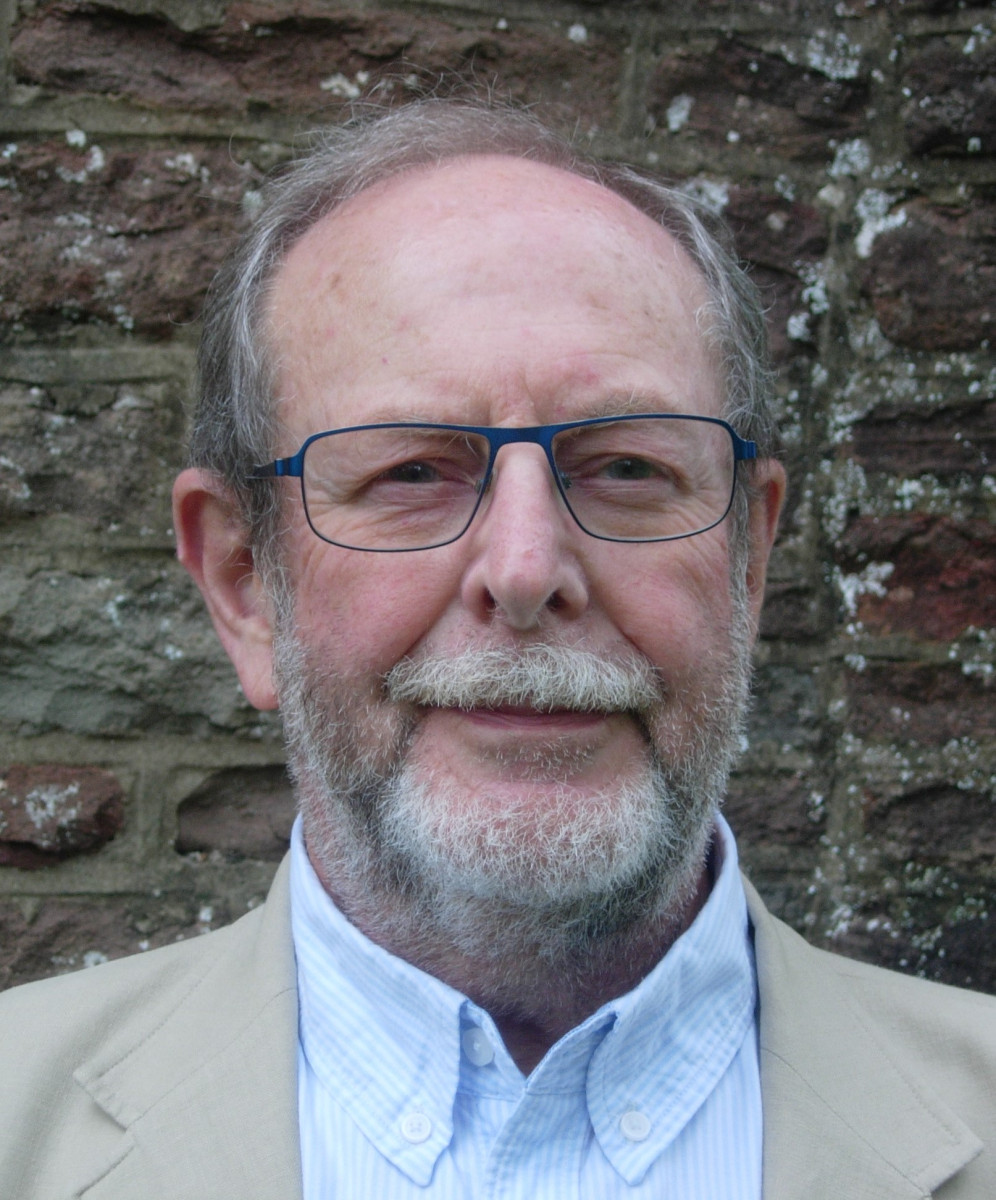 |
|
| Steve Birch | Mark Watkins |
Pastoral Visitors
 |
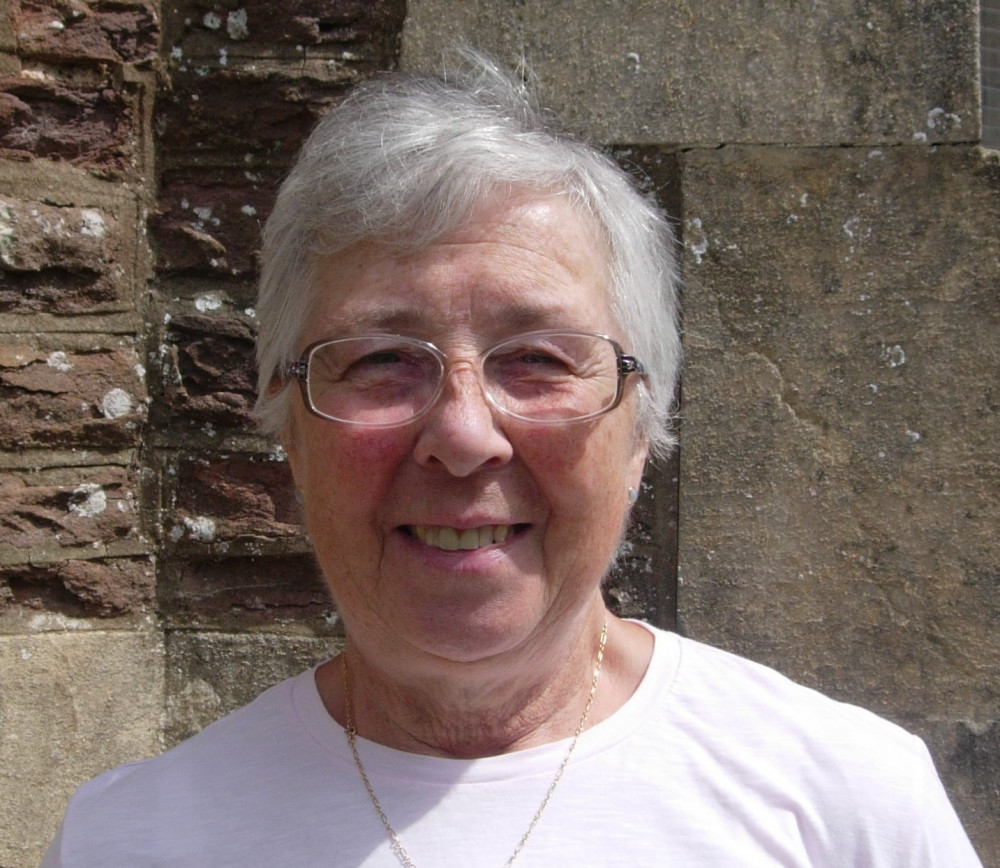 |
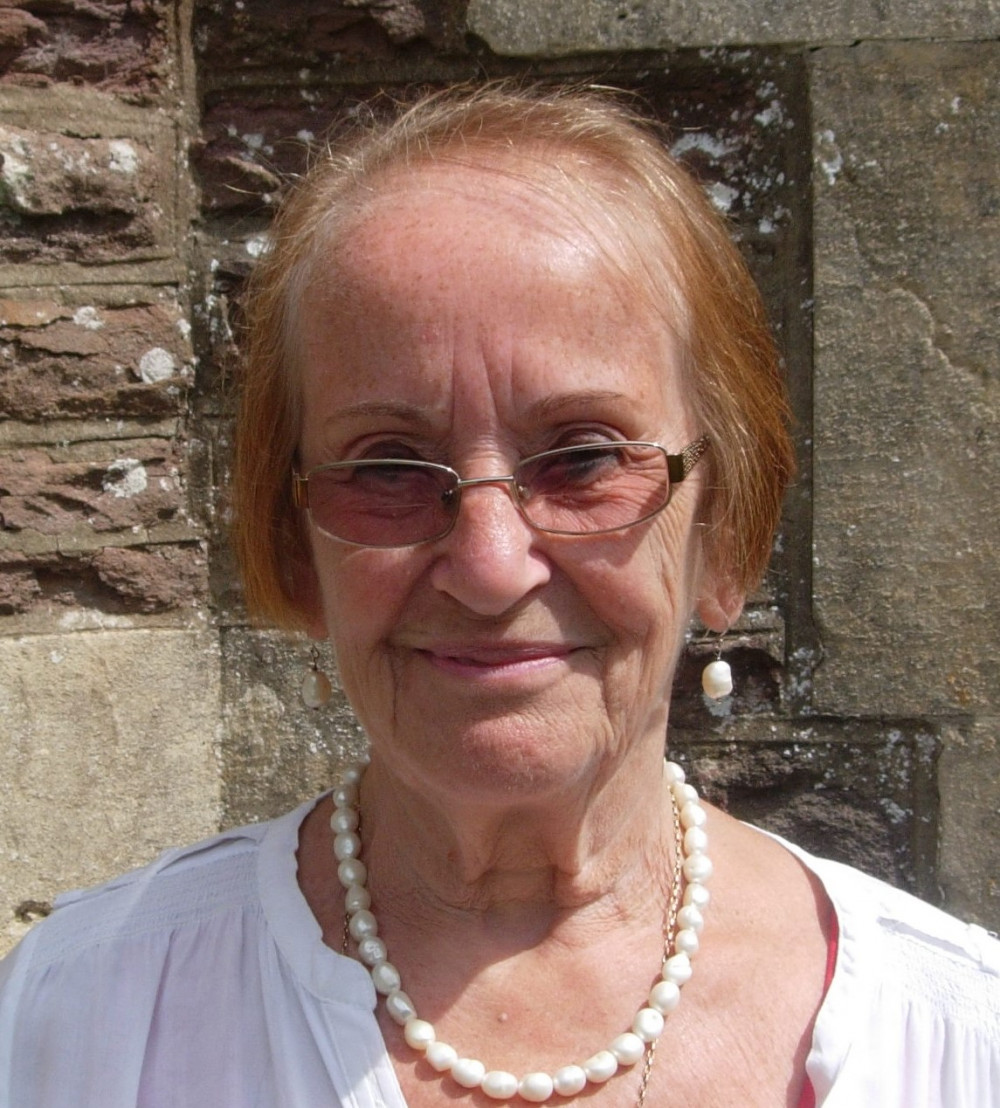 |
|
| Jo Strange | Rose Birch | Sue Bailey | Diana Dunn |
If you or someone you know in our community would like a visit from one of our Pastoral Visitors, or simply need someone to talk to, we have a team of local volunteers. Our team from St Peter's Church have received training and maintain high standards of confidentiality.
For more information pleasse contact Jo on 01454 775529 or Pearl on 01454 314184
Historical Details
|
Frampton was “the settlement beside the R. Frome” and Cotterell comes from “Cotehele”, the name of the family who owned the Manor in the Middle Ages. |
|||
|
Now a suburban village but also includes a rambling rural area along Perrinpit Road, right out to Northwoods on the Old Gloucester Road. At the end of the 18th Century and in the 19th Century it was heavily industrialised, with coal and iron mining and a flourishing hatting industry. It was said that at one time nearly all the beaver hats in the country were made in Frampton Cotterell and Winterbourne, until the industry moved north to Stockport in 1866 and the factory here closed in 1870. The modern village has a population of approximately 7,000 and merges into the neighbouring village of Coalpit Heath but very much keeps its own identity, still describing itself as “semi-rural”. A large area to the north and west of Church Road is still agricultural. |
|||
Church BridgeTracks came together here a thousand years ago or more and there was a ford and then a bridge. The mediaeval arched bridge was destroyed by floods in 1966. A new bridge, differently aligned, was built after the great flood of 1968 when the road was widened and realigned. There was farmland opposite with a cottage which stood until the development of the Benson estate in the 1960s. During 2014, the bridge was replaced due to deterioration. The new bridge, among the first in the UK was a new advanced composite made from layers of glass and carbon fibres bound together with a tough resin. |
|||
St. Peter’s ChurchWhat you see now is a rebuild from 1858, apart from the tower, which dates from 1315. There was a Church on the site beside the bridge 1.000 years ago but we don’t know much about it. It was rebuilt in 1315, much smaller than the present building. (See picture on the north wall of the nave, also shown here) The Churchyard contains some 18th century chest tombs which are “listed” in their own right. The iron gate to Mill Lane was the gate of the village pound (where stray animals were kept), which was on the other side of Church Road opposite the Globe. |
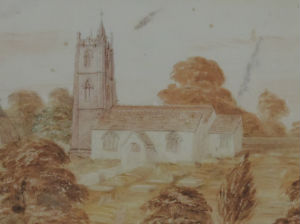 |
||
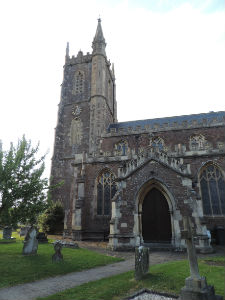 |
In the 1850s, when there was a great deal of industry in the village and a rising population, it was thought necessary to build a new Church on a larger scale, so the existing building was demolished apart from the tower. The architect was John Norton and the work was paid for by Dr. Foxe, who was the Curate at the time and was also in charge of Northwoods Asylum. There are windows dedicated to him and his wife on the South side of the nave.
No expense was spared and the result was a majestic building in the Perpendicular Gothic style with stained glass windows which are remarkable for their quality. It was unfortunate that the iron mines were failing and the hat factory closed down just a very few years later so the population then began to fall! |
||
|
The tower has a peal of 6 bells, the oldest dating from 1627.
Also, the iron chest with its 3 locks, formerly used to hold Church treasures. The Vicar and the two Churchwardens all had keys and it could only be opened in the presence of all three. Nobody knows now where any of the keys are!! Also notice the brass on the South wall commemorating Sir John Symes, M.P. for Somerset and Sherriff and Deputy Lord Lieutenant of Somerset at the time of the Civil War. He found himself on the wrong side and it is recorded that “he came into long and horrible exile” here! It is also recorded that “his talents were not hid in a napkin”, so he was not exactly modest! One of his talents must have been fathering children, since he produced a large number and one of them, Harry Symes, became Lord of the Manor and lived at Frampton Court. The site of Harry’s storage barn on the east side of the river beyond the Hat Factory building later gave rise to the name of the lane “Harris Barton”, a turning off Park Lane. Other things to look out for: the Venetian Chair beside the Lady Altar, the Sanctuary lamps (also brought back from a visit to Italy by a well-heeled Churchwarden very early in the 20th Century) and an unusual Victorian pulpit which is only half a pulpit! Also the copy of a 16th Century book, “Bishop Jewell’s Apologie for the Church of England” in the case near the font. |
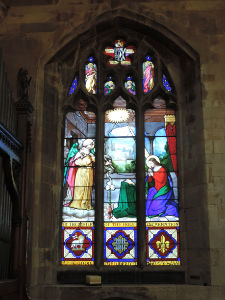 |
||
|
In recent years a collection of crosses has been brought back by parties on various Pilgrimages, to the Holy Land, Oberammergau, Rome and Assisi and Greece, as well as one brought back from the Church in Uganda. The back of the Church was reordered in 2005, giving space for a social area, kitchen facilities and a toilet and there are now plans to develop this sympathetically to provide teaching facilities for the Children’s Church, replacing a Cabin outside the northwest corner of the Church for which we have only temporary planning permission. This work has now been completed together with the removal of the font to a position inside the main door. In 2014, after the display of poppies at the Tower of London, members of the congregation provided funds for the purchase of a number of poppies to be used in a new memorial to the fallen which is now in place within the church. These are the most recent changes to the inside of the church which will no doubt continue to evolve as we strive to accomodate the needs of the 21st century. |
|||